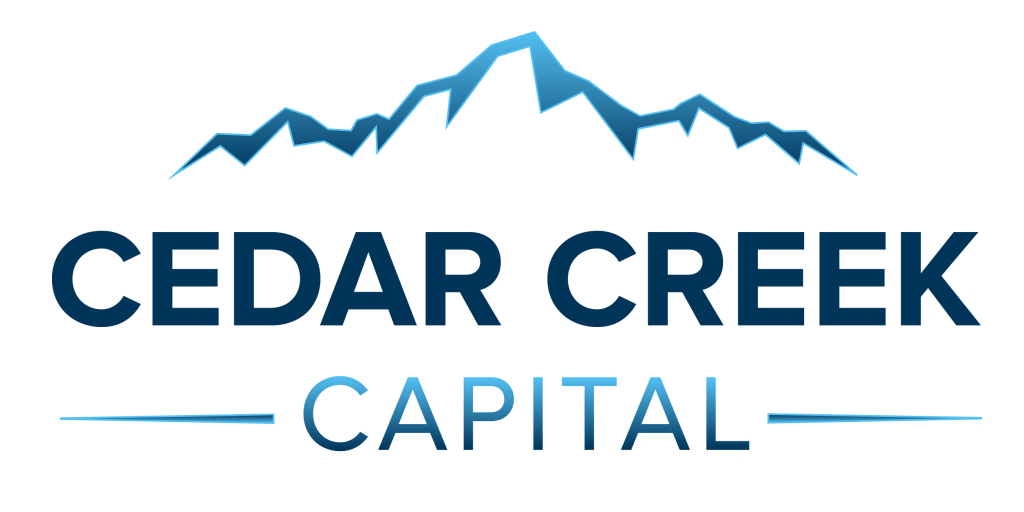Self-Storage Architecture & Design
Services for Optimized Facilities

Unlock the Full Potential of Your Self-Storage Project with our Expert Architecture Services
CURRENT OPPORTUNITIES
SYNDICATION
OPEN
Syndication
2024
25,250
184
At Cedar Creek Capital, we specialize in helping investors capitalize on lucrative opportunities in self-storage investments. Our portfolio showcases a proven track record of success, featuring self-storage facilities strategically located for maximum growth potential. From acquisition to management, we handle every step to ensure strong returns and steady income streams. By leveraging industry expertise and market analysis, we create tailored investment strategies that align with our investors’ goals.
Click the button below to view our portfolio and see how we’ve helped investors succeed in the past—and how we can help you next!
Developing a Storage Facility is overwhelming...
Here's how our in-house architect can help:

Work Directly with Consultants:
✓ Civil Engineers
✓ Electrical Engineers
✓ Structural Engineers
✓ Mechanical Engineers
✓ And More
Identify Storage facility Information:
✓ Create and break down floor plans
✓ Facilities Per Floor Area
✓ Total recommend Facilities


Confirm Code Analysis and Compliance:
✓ Applicable Codes
✓ Building Setbacks
✓ Land Use Zones
✓ Fire Codes
✓ General Building Codes
Provide Site Design, Drawings, and Mockups:
✓ General
✓ Civil
✓ Architectural
✓ Structural
✓ Mechanical
✓ Electical
✓ Storage Structural

We've been developing for over a decade.
Learn from our mistakes without having to make them yourself.
Up to 50+ Plan Sheets
25+ Documents
All At Your Fingertips

Meet Chuck
Our Expert In House Architect

Charles (Chuck) Tookey
Licensed Architect for 24 years.
Chuck has over 25 years of experience as a Project Architect and Designer. His attention to detail is reflected throughout his design projects. His project list includes commercial, government, residential, and Military. His Military projects range from a $ 20,000 HVAC upgrade to a $ 13,000,000 Readiness Center for the Oregon National Guard. Chuck has satisfied his client’s needs from information on a quick napkin sketch for a house to following a detailed 1390/1391 for the Army / Air National Guard. Chuck has been in charge of every facet of the design and construction process from Programming through Construction Administration. His first self-storage project was designed in 2003 and he has done dozens of storage facilities throughout the past two decades.

